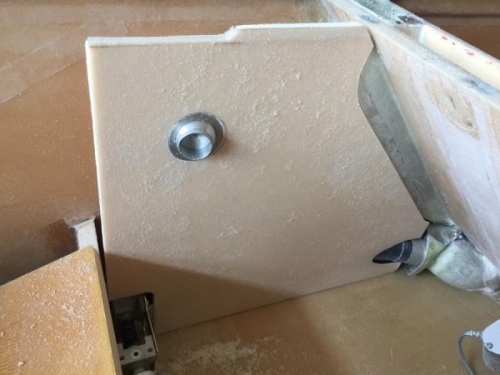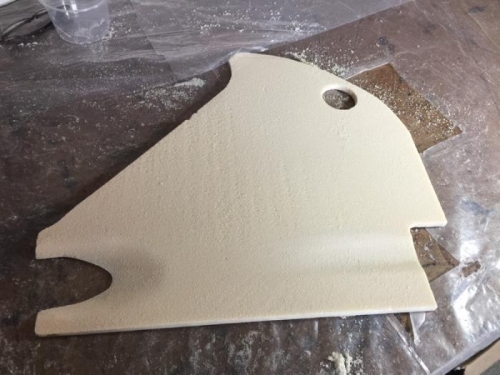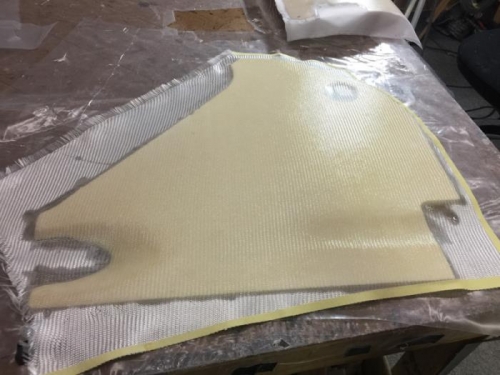| Date: 08-29-2017 | |
| Number of Hours: 4 | |
| Manual Reference: no ref |
Ahh now do you see my plan for the GIB heat outlet? Do you also see how the side duct becomes a part of the wall? Can you see how the trap door is in the way and I’ve cut out a bit to allow for this. A better designer would have seen that one a mile off.
I have my fixes and you can see in pic two how I’ve graduated the trap door and pipe area to make minimal impact on the overall thickness of the side wall. This determines how much room the GIB has so every little bit counts.
Pic 3 is quite a nice layup on the inside of the wall. No one is going to see it and it’s one of my better ones!
Fitting the outlet and trap door
Inside carving
Glassing the inside



