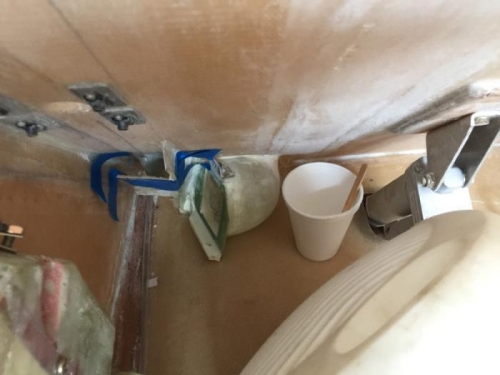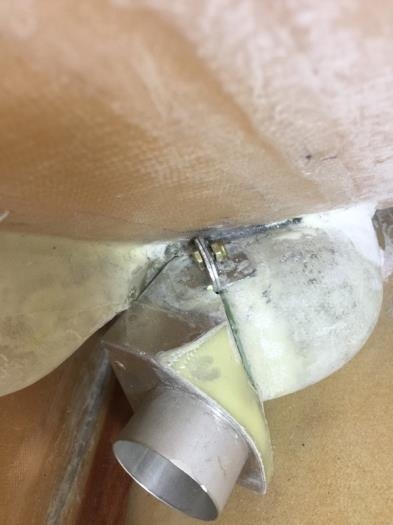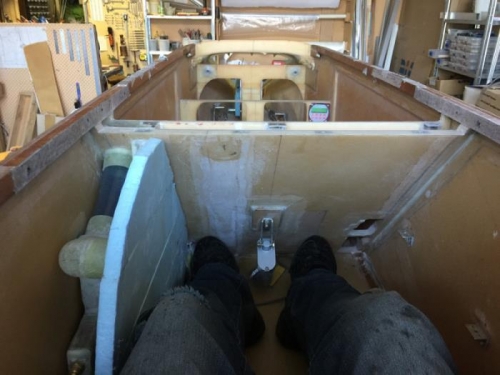| Date: 08-22-2017 | |
| Number of Hours: 3 | |
| Manual Reference: no ref |
Pic 1 might have been before the last log entry. Its just even more duct entry tweaking. There was a lot of little pieces to make it all work and still have the volume of flow area I wanted to maintain.
Pic 2 is more trap door tweaking. I had to move the securing screw and this shot also shows a bit of the glass work I did on the body of the unit.
Pic 3 is the first planning of the side wall. I just used a piece of foam. Finally you can see why I moved that duct. It was right where my left foot goes! Not great.
I now have a little bit more of a plan for this side section. To be honest I’ve had no idea how I was going to do a lot of this. It just become more obvious the further I get. This approach would not work well for an architect! However I am building an experimental plane and sometimes that means taking a leap into the unknown.
A retro look at duct tweaking
A fit
Now for that side wall



